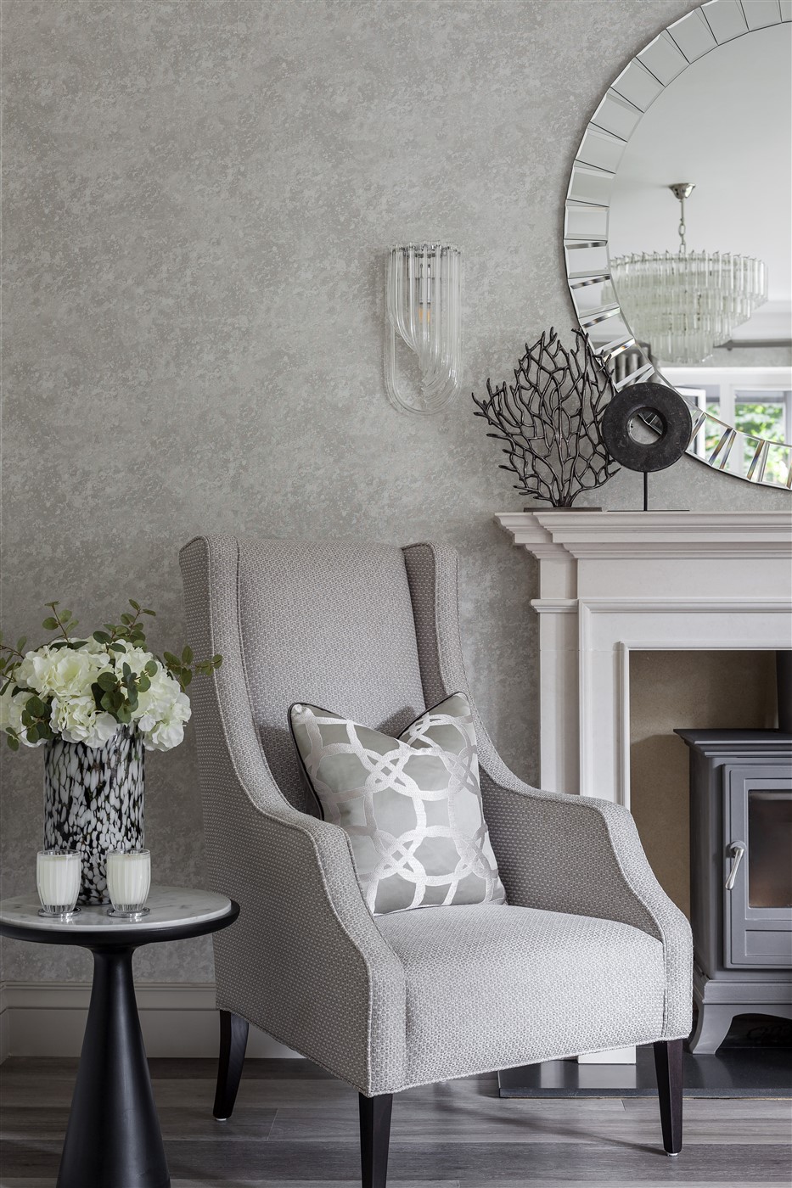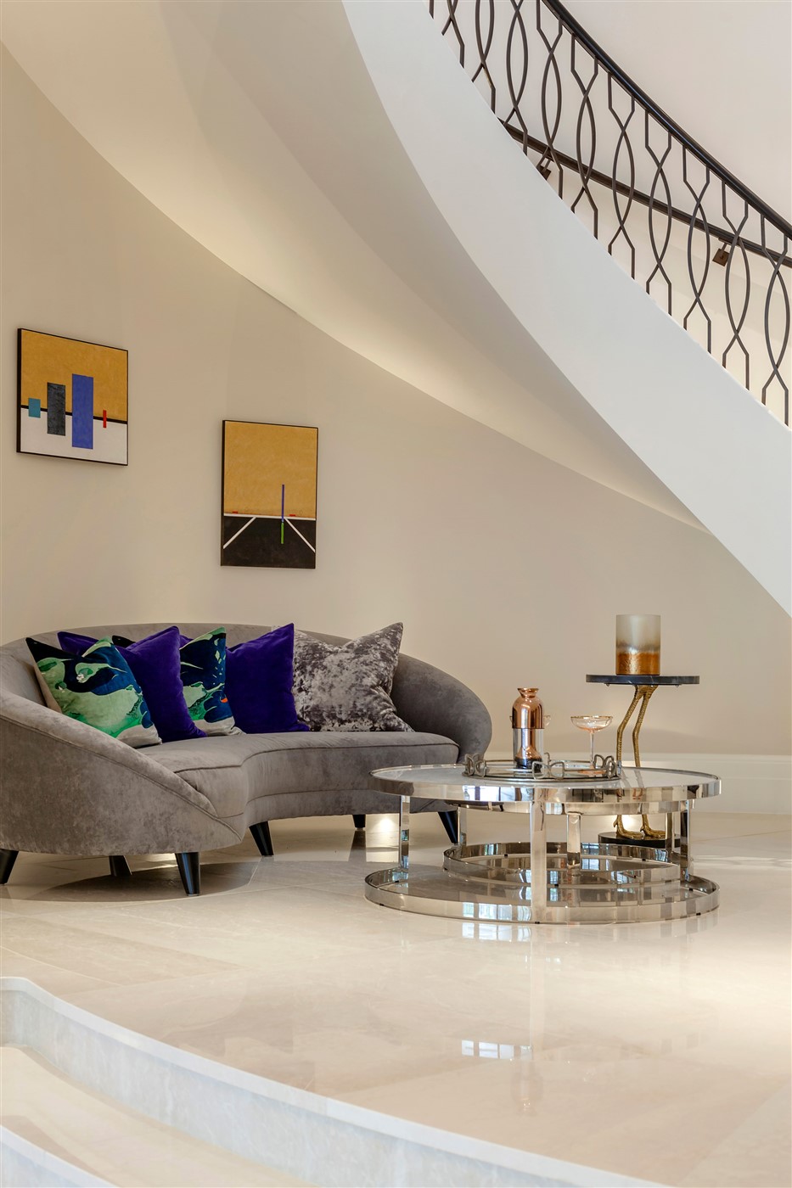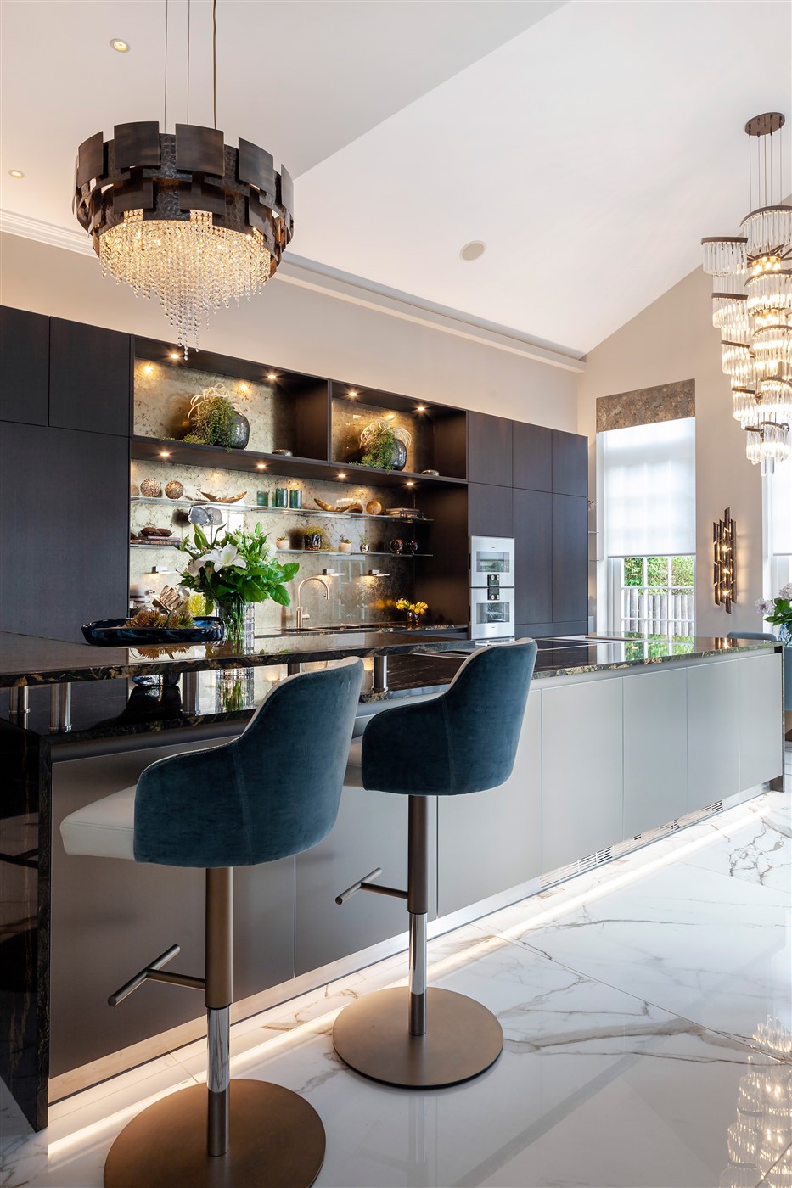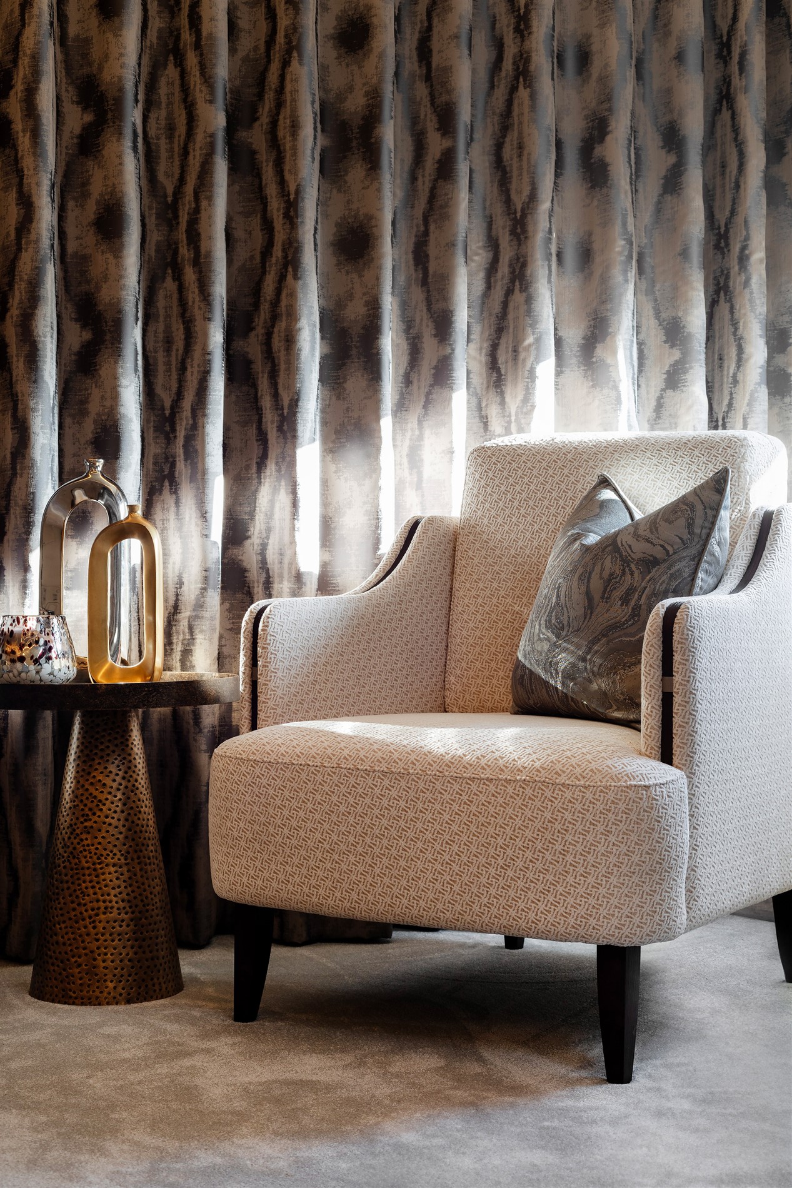This project was a complete refurbishment of a family home with living areas over four floors. The project included creating a new Master Suite with a bespoke dressing room and through view from the master bedroom to the ensuite bathroom that included a central freestanding feature bath, walk in double shower and halo lit double vanity. The basement floor was extended to include an indoor pool, gym, and unique family entertainment area.
This beautiful Stucco fronted house was the second property that we worked on alongside our client to help them furnish their new home. Moving into a larger space, our client was keen to keep some of the original bespoke pieces. We created this striking interior by combining those elements with fresh new work, maintaining the specification of high quality and tasteful elegance.
This property is in a beautiful private estate and has a sun filled kitchen family room overlooking private gardens. We worked with our client and their kitchen contractor to completely refit this double height room. Adding a feature freestanding fire, oversized bespoke joinery, stunning statement chandeliers, luxurious furniture, and a striking large format porcelain floor tile to compliment the warm tones of the newly installed kitchen.
Notably inspired by Art Deco style, the Principal Suite functions as an exclusive unit to the rest of the house as part of Marina Hughes’ latest Surrey project. Envisioning to design a bedroom equipped with all the necessary facilities one would need when setting off for work, travels, or dinner with friends, this exclusive room features multifunctional joinery, lots of storage, atmospheric lighting and luxe materials that weave their way into the finishes of the fabric patterns, soft leather wardrobe doors and a full height headboard. While designing this room, Marina sought to create a feeling of luxury, carefully selecting accessories like dark bronze diffusers with reflective glass texture finishes to accompany the room’s total opulence.



